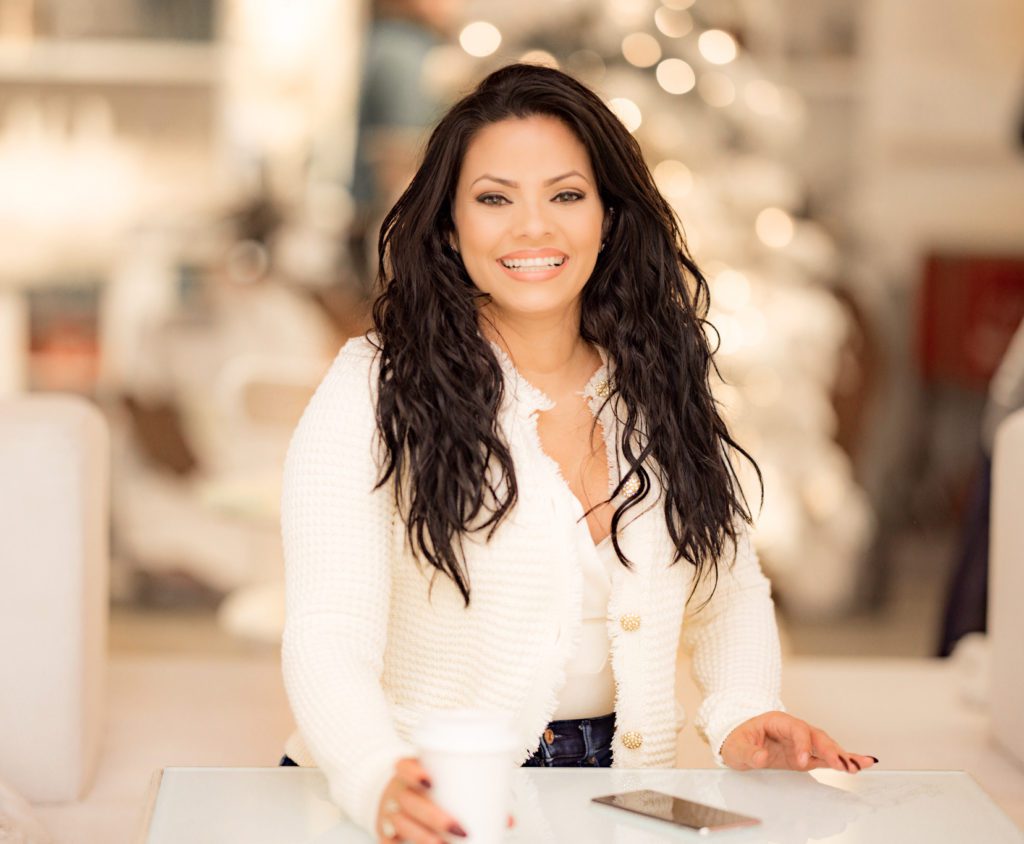Under contract-accepting backup offers. Welcome to your dream home! This stunning 3-bedroom, 2.5-bathroom pool home offers an additional loft, perfect as a 4th bedroom or 2nd family room. Located on a sprawling fenced lot, this home is the epitome of elegance and comfort. Step inside and be greeted
by an elegant dining room, that provides the perfect setting for entertaining. The gorgeous kitchen with granite countertops, white cabinetry, stainless steele appliances and modern finishes is the perfect combination to create a masterpiece. Relax in the spacious family room, centered around a cozy wood-burning fireplace overlooking the oversized back yard with a pool oasis. The expansive Owner Suite is conveniently located on the ground floor, offering a luxurious en-suite bath with a garden tub, separate shower, and dual vanities. Upstairs, you’ll find the secondary bedrooms and loft, along with a bath featuring double sinks. Volume ceilings, tile and engineered wood flooring, and beautiful upgrades add to the home’s charm and spacious feel. Step outside to your own retreat and be greeted by private pool in the fenced back yard. The covered porch provides a serene spot to enjoy the beautiful Florida weather. Additional highlights include a large open foyer, split staircase, built-in cabinetry in the front room, and more upgrades too numerous to mention. Nestled in a prime location, close to 408, 417, and 528 highways, and major employers like Lockheed Martin, Florida Hospital, and Nemours Hospital, this home offers both convenience and tranquility. The community features a playground, tennis courts, baseball fields, basketball courts, soccer and volleyball areas, as well as a picnic area for outdoor fun. Don’t miss out on this bright, spacious home with a highly desirable floor plan in Waterford. It’s a must-see for serious buyers!
by an elegant dining room, that provides the perfect setting for entertaining. The gorgeous kitchen with granite countertops, white cabinetry, stainless steele appliances and modern finishes is the perfect combination to create a masterpiece. Relax in the spacious family room, centered around a cozy wood-burning fireplace overlooking the oversized back yard with a pool oasis. The expansive Owner Suite is conveniently located on the ground floor, offering a luxurious en-suite bath with a garden tub, separate shower, and dual vanities. Upstairs, you’ll find the secondary bedrooms and loft, along with a bath featuring double sinks. Volume ceilings, tile and engineered wood flooring, and beautiful upgrades add to the home’s charm and spacious feel. Step outside to your own retreat and be greeted by private pool in the fenced back yard. The covered porch provides a serene spot to enjoy the beautiful Florida weather. Additional highlights include a large open foyer, split staircase, built-in cabinetry in the front room, and more upgrades too numerous to mention. Nestled in a prime location, close to 408, 417, and 528 highways, and major employers like Lockheed Martin, Florida Hospital, and Nemours Hospital, this home offers both convenience and tranquility. The community features a playground, tennis courts, baseball fields, basketball courts, soccer and volleyball areas, as well as a picnic area for outdoor fun. Don’t miss out on this bright, spacious home with a highly desirable floor plan in Waterford. It’s a must-see for serious buyers!
Property Details
Price:
$560,000
MLS #:
O6245502
Status:
Active
Beds:
3
Baths:
2.5
Address:
13537 CRYSTAL RIVER DRIVE
Type:
Single Family
Subtype:
Single Family Residence
Subdivision:
WATERFORD LAKES TR N25B
Neighborhood:
32828 – Orlando/Alafaya/Waterford Lakes
City:
ORLANDO
Listed Date:
Oct 31, 2024
State:
FL
Finished Sq Ft:
2,935
Total Sq Ft:
2,935
ZIP:
32828
Lot Size:
9,510 sqft / 0.22 acres (approx)
Year Built:
1996
See this Listing
Mortgage Calculator
Schools
Elementary School:
Waterford Elem
Middle School:
Discovery Middle
High School:
Timber Creek High
Interior
Appliances
Dishwasher, Range, Refrigerator
Bathrooms
2 Full Bathrooms, 1 Half Bathroom
Cooling
Central Air
Flooring
Carpet, Ceramic Tile, Engineered Hardwood
Heating
Central
Laundry Features
Inside, Laundry Room
Exterior
Architectural Style
Florida
Community Features
Deed Restrictions, Playground, Pool, Racquetball, Tennis Court(s)
Construction Materials
Block, Stucco
Exterior Features
Irrigation System, Sidewalk, Sliding Doors
Parking Features
Driveway, On Street
Roof
Shingle
Financial
HOA Fee
$59
HOA Fee 2
$250
HOA Frequency
Quarterly
HOA Includes
Maintenance Grounds, Pool Maintenance, Recreational Facilities
HOA Name
Bradfordt Lakes HOA
Tax Year
2023
Taxes
$3,238
Map
Community
- Address13537 CRYSTAL RIVER DRIVE ORLANDO FL
- SubdivisionWATERFORD LAKES TR N25B
- CityORLANDO
- CountyOrange
- Zip Code32828
Similar Listings Nearby
- 13491 EARLY FROST CIRCLE
ORLANDO, FL$727,200
1.78 miles away
- 113 WALTON HEATH DRIVE
ORLANDO, FL$724,900
1.09 miles away
- 14533 BROADHAVEN BOULEVARD
ORLANDO, FL$720,000
2.38 miles away
- 9100 WAVERLY WALK DRIVE
ORLANDO, FL$719,000
3.75 miles away


13537 CRYSTAL RIVER DRIVE
ORLANDO, FL
LIGHTBOX-IMAGES





































































































































































































