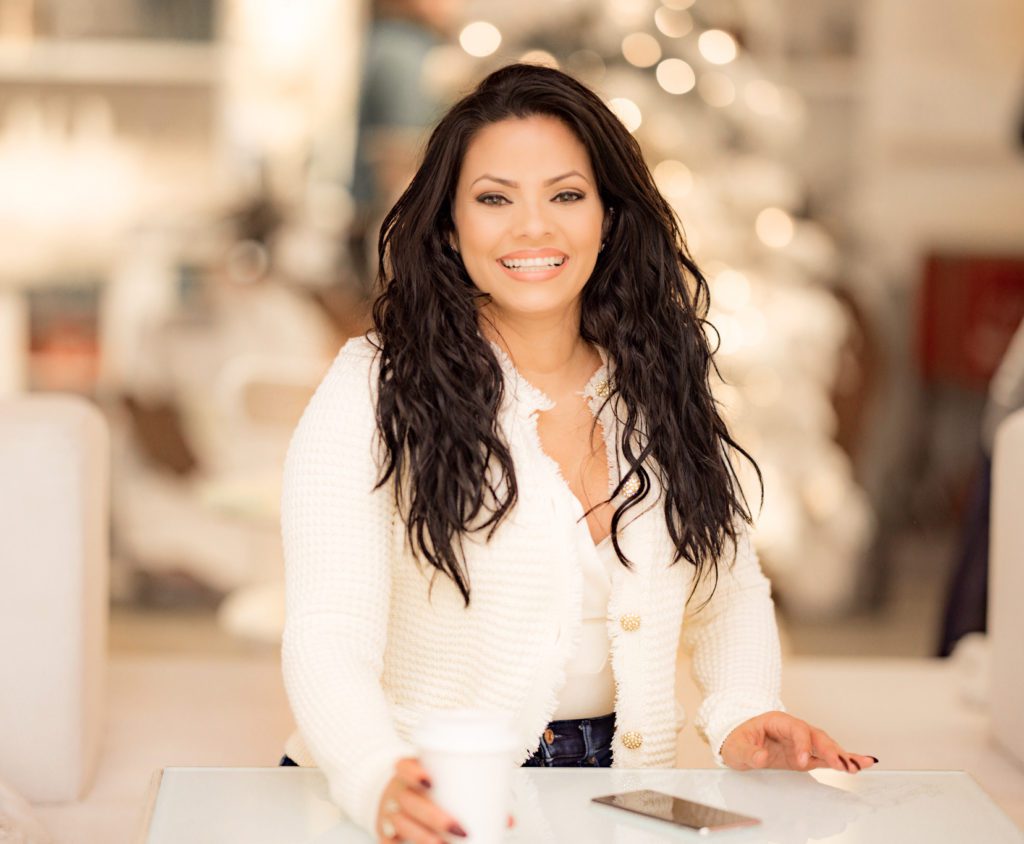Elegant 7-bedroom Mediterranean-style pool home situated on a coveted corner lot in one of Orlando’s most loved neighborhoods. Residents of the Parkside community enjoy exceptional amenities including a clubhouse, community pool, tennis court, playground, and pavilion. Conveniently located just 10 minutes from Restaurant Row in Doctor Phillips and the vibrant shopping and entertainment options along International Drive.
This exquisite home features tile floors on the main level, soaring ceilings, wrought-iron railings, and an open-concept floor plan with 5,340 square feet of living space. The gourmet kitchen is equipped with granite countertops, professional-grade appliances, cherry cabinetry, a breakfast nook, and a large center island with ample seating. Both the kitchen and living room open to a lovely covered patio and pool area, complete with a separate spa and screened enclosure.
The luxurious primary bedroom includes a private office, an expansive ensuite with a custom walk-in closet, dual vanities, a jetted tub, and a spacious shower with dual shower heads. On the opposite side of the home, there is a laundry room and an additional bedroom with an ensuite bathroom, perfect for an in-law suite. Upstairs, you will find another laundry room, a spacious loft/rec room with a bar, and five bedrooms – two with full ensuites. The upstairs also features a unique corner Jack & Jill bathroom and another hallway bath, all with high-end finishes.
Additional features include a mudroom/drop zone at the entrance of the 3-car garage. This prime location offers quick access to theme parks, outlet shopping, I-4, and the turnpike. This home truly has it all.
This exquisite home features tile floors on the main level, soaring ceilings, wrought-iron railings, and an open-concept floor plan with 5,340 square feet of living space. The gourmet kitchen is equipped with granite countertops, professional-grade appliances, cherry cabinetry, a breakfast nook, and a large center island with ample seating. Both the kitchen and living room open to a lovely covered patio and pool area, complete with a separate spa and screened enclosure.
The luxurious primary bedroom includes a private office, an expansive ensuite with a custom walk-in closet, dual vanities, a jetted tub, and a spacious shower with dual shower heads. On the opposite side of the home, there is a laundry room and an additional bedroom with an ensuite bathroom, perfect for an in-law suite. Upstairs, you will find another laundry room, a spacious loft/rec room with a bar, and five bedrooms – two with full ensuites. The upstairs also features a unique corner Jack & Jill bathroom and another hallway bath, all with high-end finishes.
Additional features include a mudroom/drop zone at the entrance of the 3-car garage. This prime location offers quick access to theme parks, outlet shopping, I-4, and the turnpike. This home truly has it all.
Property Details
Price:
$1,749,000
MLS #:
O6222144
Status:
Active
Beds:
7
Baths:
6.5
Address:
10431 BISSELL STREET
Type:
Single Family
Subtype:
Single Family Residence
Subdivision:
PARKSIDE PH 2
Neighborhood:
32836 – Orlando/Dr. Phillips/Bay Vista
City:
ORLANDO
Listed Date:
Jul 10, 2024
State:
FL
Finished Sq Ft:
6,832
Total Sq Ft:
6,832
ZIP:
32836
Lot Size:
10,814 sqft / 0.24 acres (approx)
Year Built:
2015
See this Listing
Mortgage Calculator
Schools
Elementary School:
Sand Lake Elem
Middle School:
Southwest Middle
High School:
Lake Buena Vista High School
Interior
Appliances
Built- In Oven, Cooktop, Dishwasher, Disposal, Dryer, Electric Water Heater, Microwave, Refrigerator, Washer
Bathrooms
6 Full Bathrooms, 1 Half Bathroom
Cooling
Central Air
Flooring
Carpet, Porcelain Tile
Heating
Central
Laundry Features
Laundry Room
Exterior
Community Features
Association Recreation – Owned, Irrigation- Reclaimed Water, Playground, Pool, Sidewalks, Special Community Restrictions, Tennis Court(s), Wheelchair Access
Construction Materials
Block, Stone, Stucco
Exterior Features
Lighting, Sidewalk, Sliding Doors, Sprinkler Metered
Roof
Tile
Financial
HOA Fee
$130
HOA Frequency
Monthly
HOA Includes
Community Pool, Recreational Facilities
HOA Name
Southwest Property Management
Tax Year
2022
Taxes
$13,372
Map
Community
- Address10431 BISSELL STREET ORLANDO FL
- SubdivisionPARKSIDE PH 2
- CityORLANDO
- CountyOrange
- Zip Code32836
Similar Listings Nearby
- 9102 S BAY DRIVE
ORLANDO, FL$2,206,000
2.73 miles away
- 8827 SOUTHERN BREEZE DRIVE
ORLANDO, FL$2,200,000
1.60 miles away
- 9117 BAY POINT DRIVE
ORLANDO, FL$2,150,000
3.37 miles away
- 8513 BAY HILL BOULEVARD
ORLANDO, FL$2,125,000
3.33 miles away


10431 BISSELL STREET
ORLANDO, FL
LIGHTBOX-IMAGES
















































































































































































